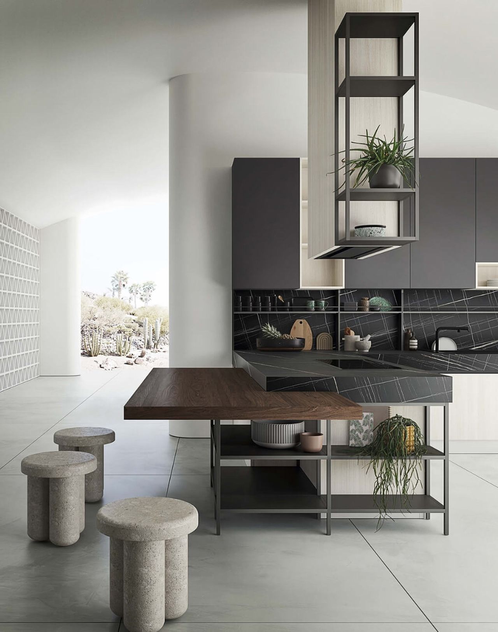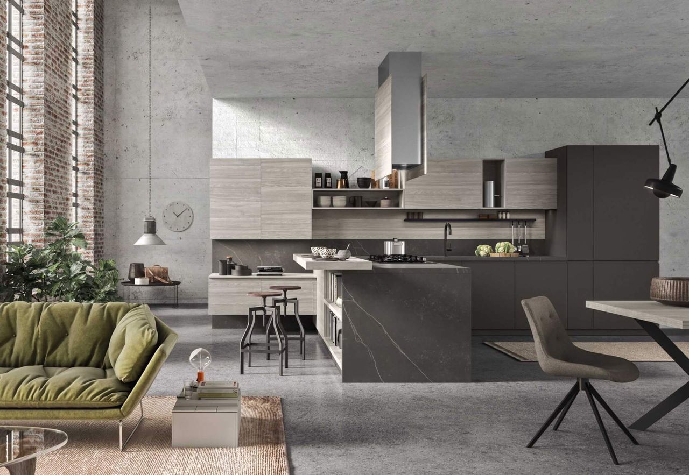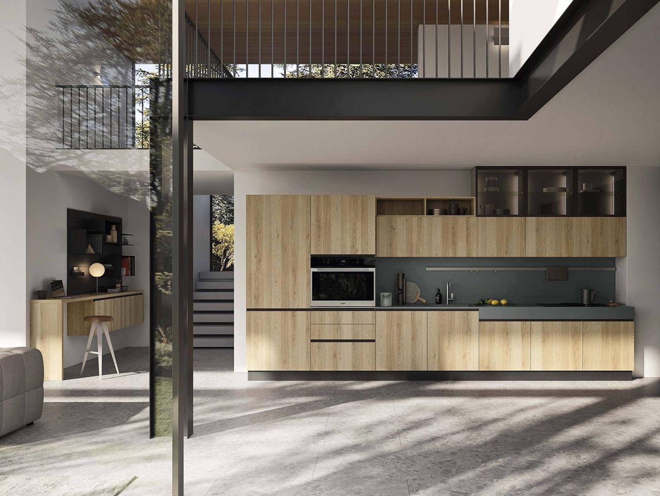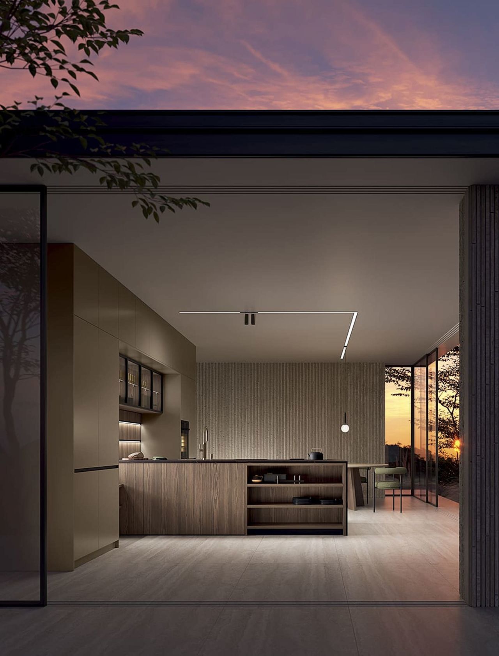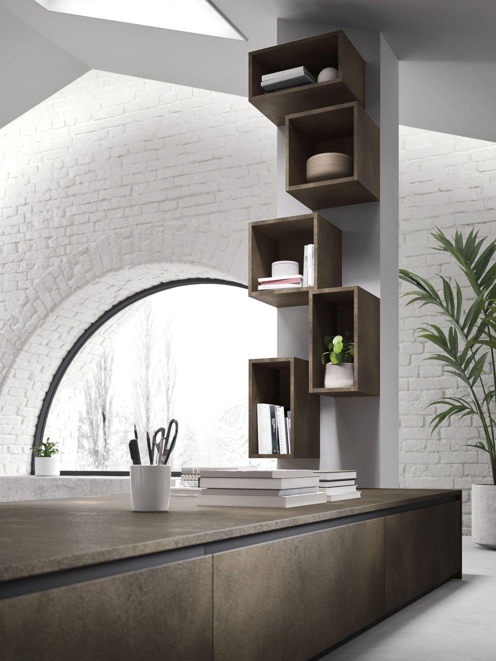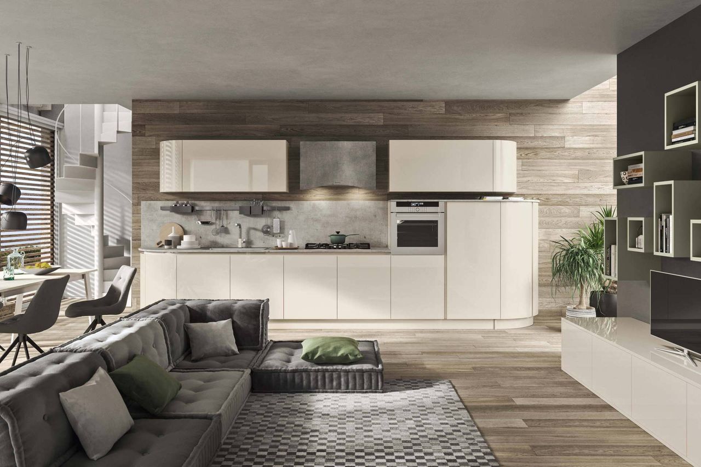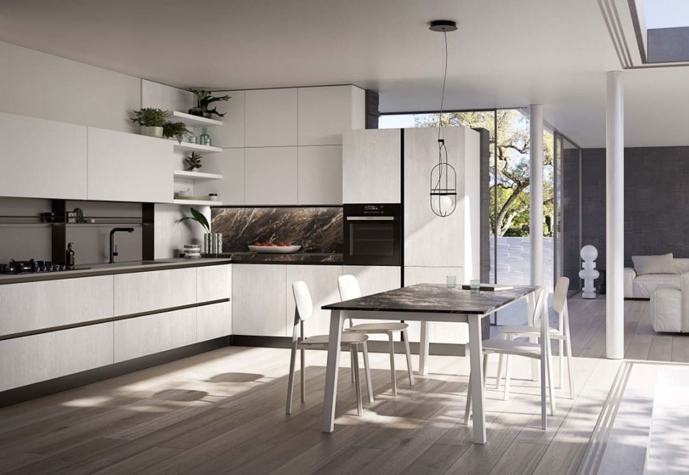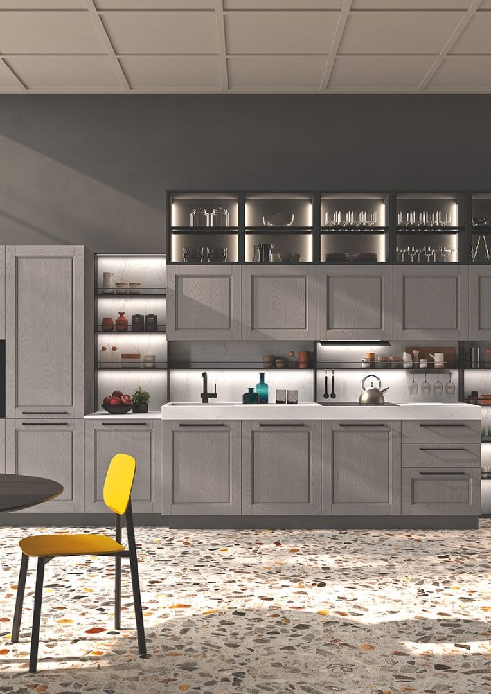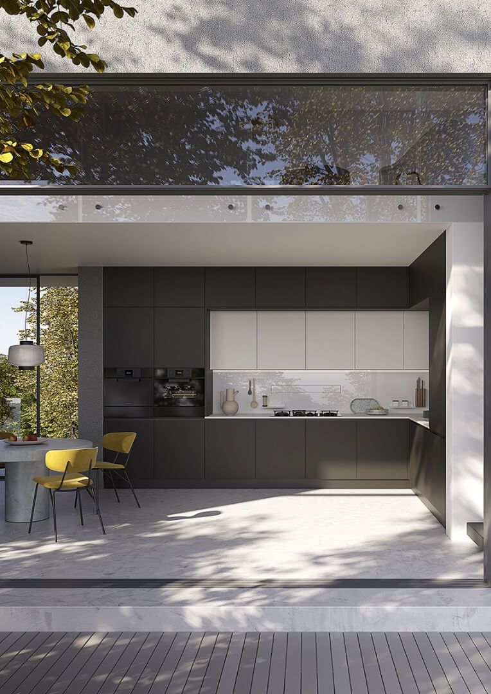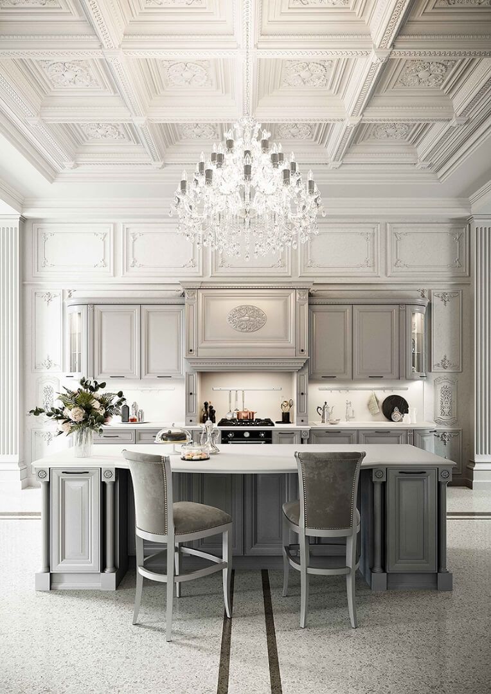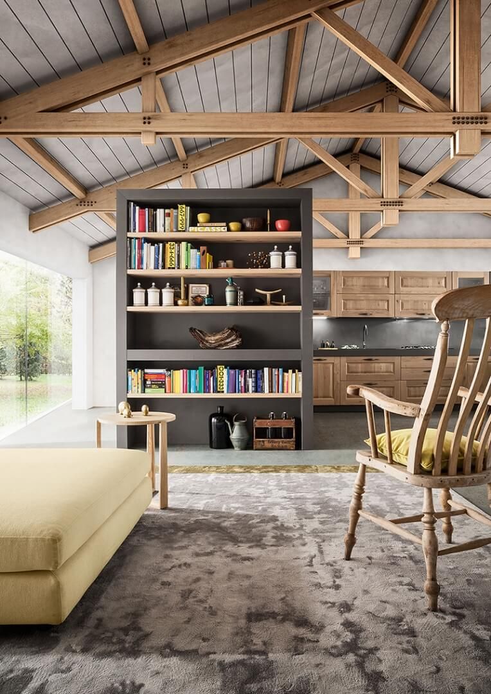There are obvious benefits to designing an open plan kitchen. The natural light is better distributed, the space seems bigger, and there is instant communication between the people preparing food and the people in the living room. Perfect for families with children, ideal for combining entertaining with practicality.
That said, it is not always easy to combine two separate rooms into a single, harmonious space. How do we create stylistic continuity without compromising practicality in each area? How do we visually divide the space while maintaining a feeling of openness? And above all, how do we manage the smells, noise and clutter that are inevitable in a kitchen?
In this guide we will accompany you step by step in the design of your perfect open plan kitchen. You will discover creative solutions for dividing rooms, tricks for choosing coordinated colours and materials, and intelligent strategies for optimising even the smallest of spaces. All without compromising on the comfort and style you deserve.
