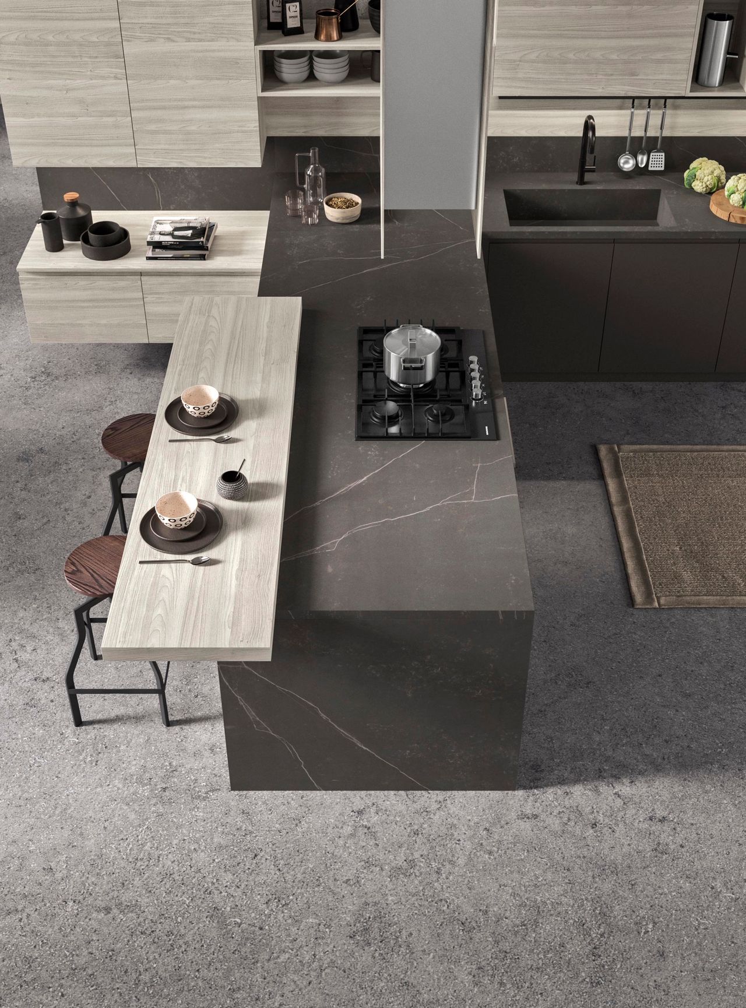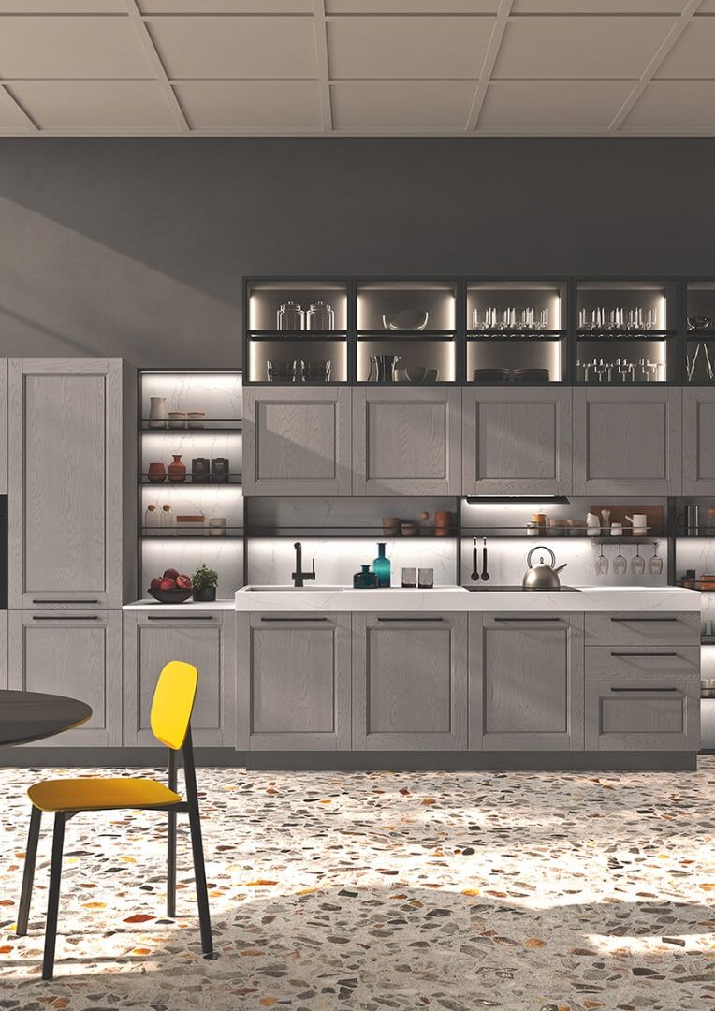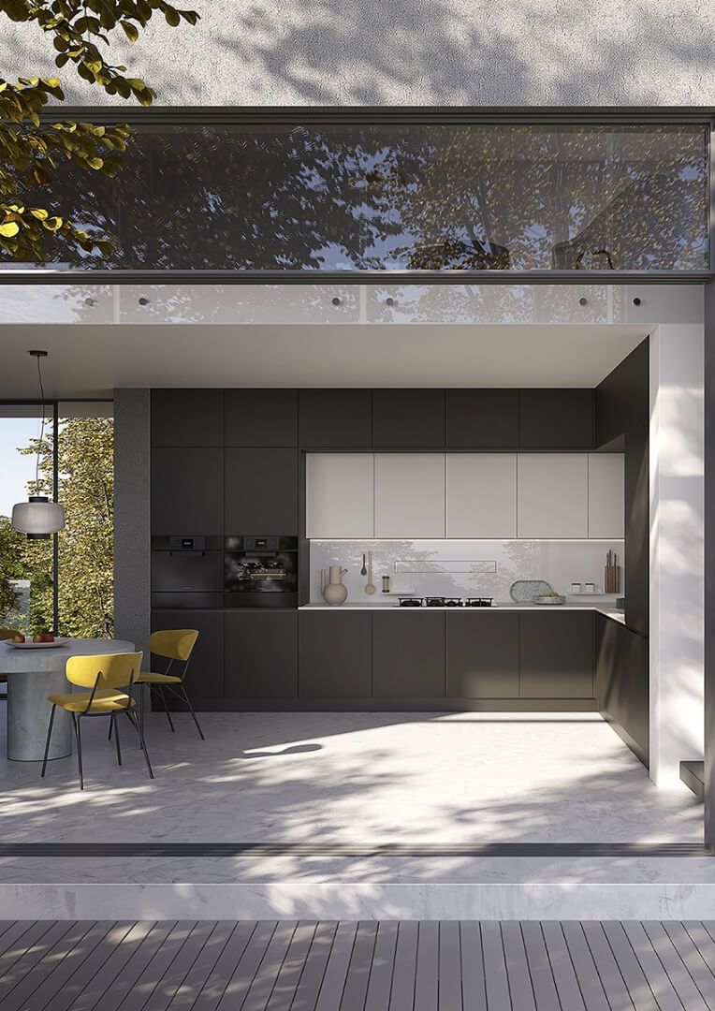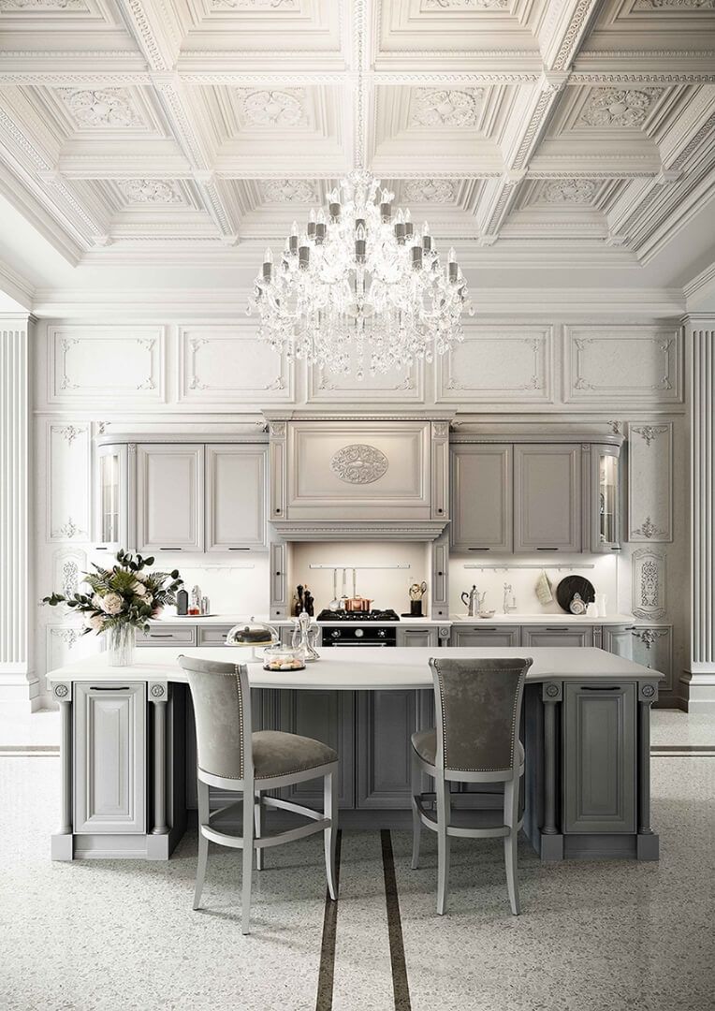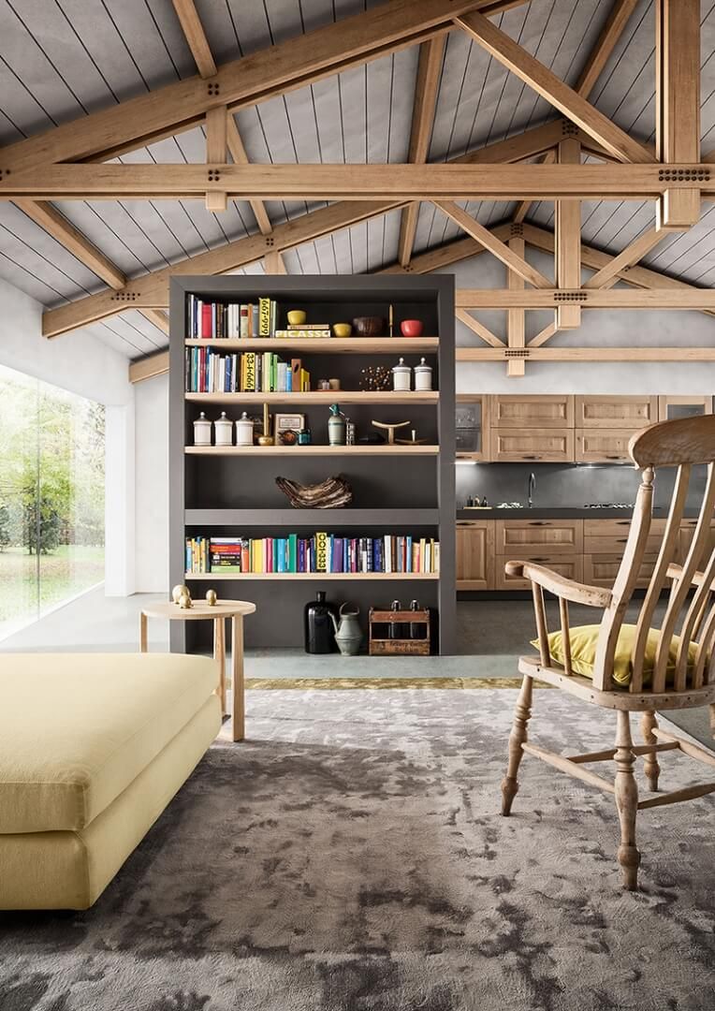The worktop is where the action takes place in a kitchen, but it is all too often adversely affected by a lack of space. Pans, ingredients, small appliances and tools can quickly accumulate, leaving little room for cooking in comfort.
Organising a kitchen worktop effectively does not just involve clearing away the various items, it also involves rethinking how to use and optimise the available work space. By applying the right space-saving ideas to your kitchen, you can transform the smallest worktop into a functional surface that is always neat and tidy.
We have already talked about practical tips and solutions for organising your kitchen, but here we will show you practical ways to increase the work space in your kitchen using innovative design solutions, smart organisation systems and specific accessories to free up and maximise food preparation space on your worktop.

